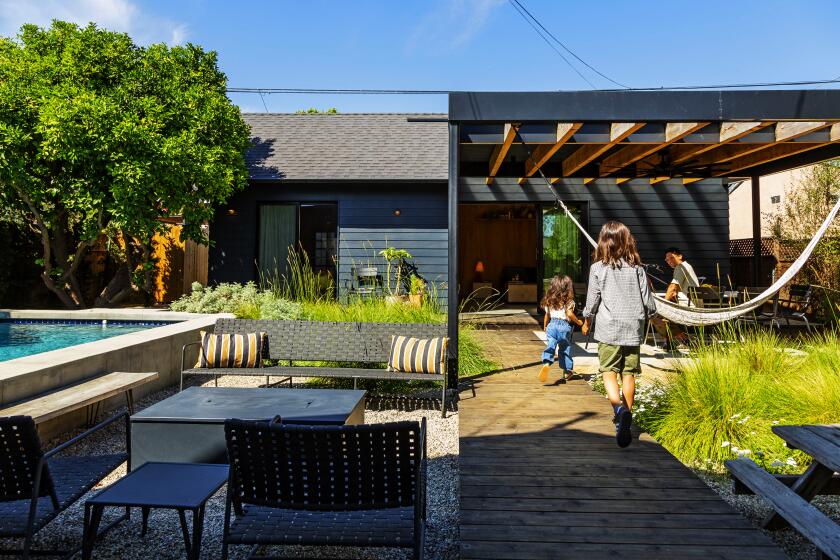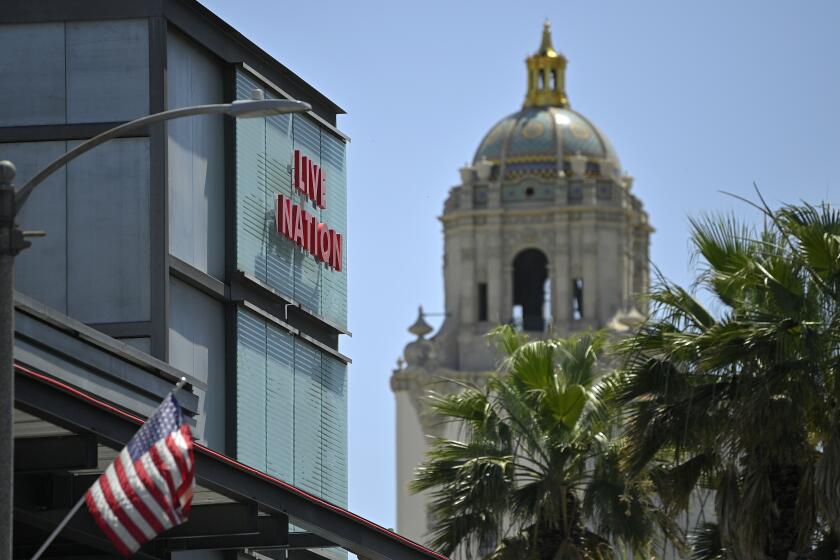
- Share via
The fundamental way most homes are built in America — the labor-intensive process of constructing conventional wood framing on site — hasn’t changed much for more than a century, even though more industrial methods and technologies have long held the potential to be faster, cheaper or more reliable. In Sweden, for instance, 90% of single-family homes are prefabricated — entire buildings, or large portions, constructed in a factory for efficiency and then assembled quickly on site, said Ryan E. Smith, director of the School of Architecture at the University of Arizona and founding partner at Mod X, a prefab construction consultancy. Meanwhile, prefab construction represented just 3% of single-family homes in the U.S. in 2023, according to the National Assn. of Homebuilders.
But the devastating Palisades and Eaton fires, said Smith and others, could be a tipping point. The region needs to rebuild more than 16,000 buildings — not to mention thousands of temporary structures for people to live in before then — in a market already weighed down by bureaucratic hurdles, limited labor and high materials costs. What was once considered “alternative” or “unconventional” may become standard, whether we’re ready or not. About 200 of an estimated 2,000 homes destroyed in the 2023 Maui wildfires have already been rebuilt using prefabrication, said Tom Hardiman, executive director of the Modular Building Institute, a nonprofit trade association.
“When the pain of changing is less than the pain of staying the same, then people start looking into doing something different,” Smith said. Although he pointed out several reasons why prefab has yet to take off, he sees change as inevitable, not only because of the fires but also due to the nation’s housing shortage and affordability crisis. “I’m 49 and have 20-something kids. They’ve told me point-blank, ‘I’m not going to be able to buy a house where I live.’”
Modular homebuilders are pouring into Los Angeles after January’s wildfires. Fire survivors love the promised speed and simplicity. But modular’s big promises have failed before.
L.A. County Planning Director Amy Bodek said she supports prefab as a tool to help residents rebuild quickly, and she hopes to ease permitting. “We’re trying to stabilize a large segment of our population that has been affected by this disaster,” she said. “The faster we can get folks into their own version of shelter, the better we can make sure that the economy is going to be stable and hopefully rebound.”
Prefab construction companies are seeing a deluge of requests from the fire zones, giving them an opportunity to move into the mainstream. But almost all acknowledge that customers still have a lot to learn. Many still confuse prefab with so-called manufactured homes, which are often built to lower standards of quality and disaster resilience. Rapidly changing technology means that seemingly unthinkable alternatives, such as 3D-printed houses, are creating more exciting choices — but also more confusion. Here are some of the key techniques that could play a role in rebuilding L.A. — and solving our housing crisis — in the coming years.

3D-printed construction
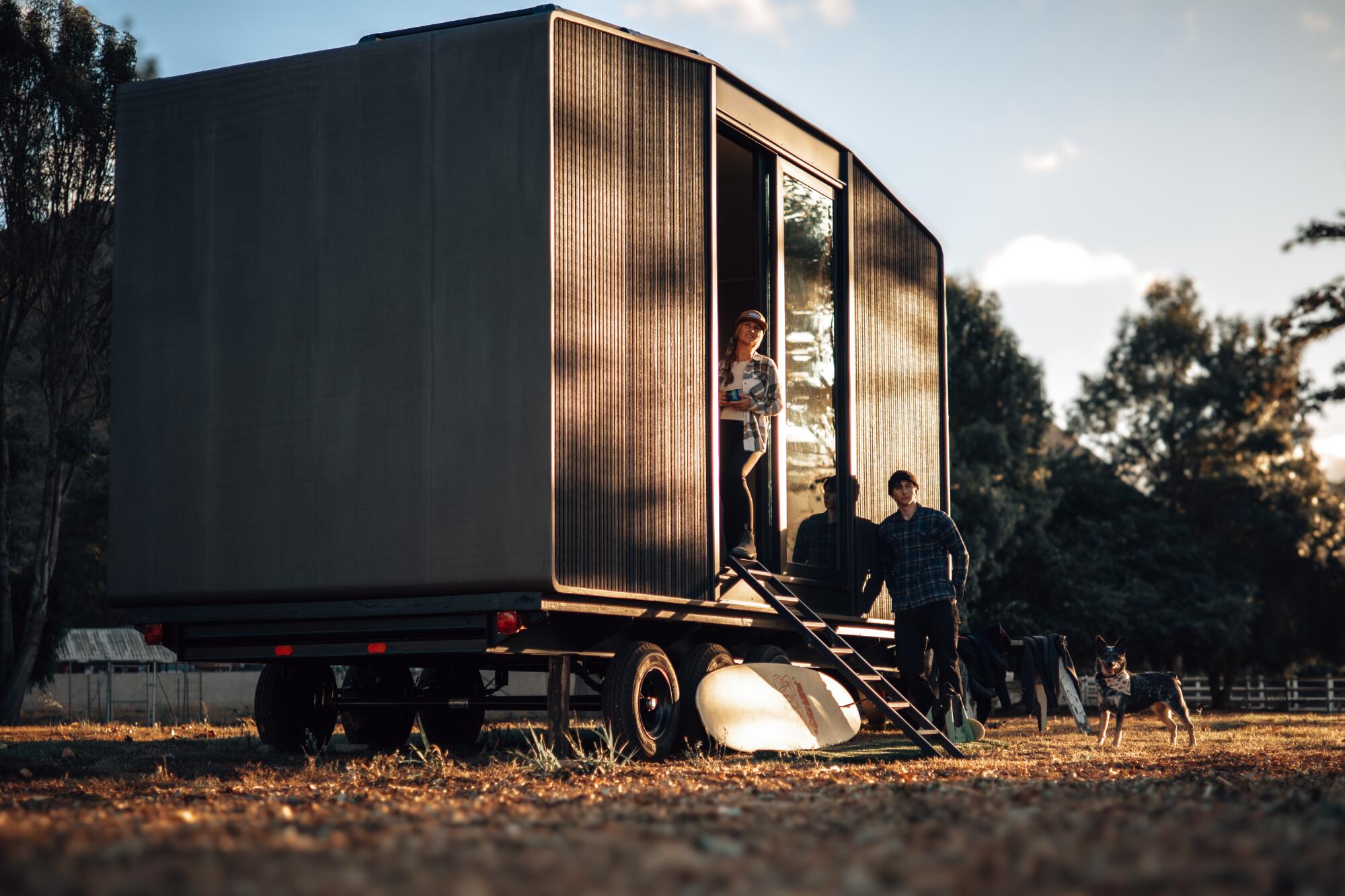
Believe it or not, one option for rebuilding is 3D-printed construction: employing large-scale industrial printers to layer building materials like concrete (usually on the home site) or composites (usually in a factory) into walls and other structural components. Labor can be less costly, engineering can be more precise and construction can be faster. But it’s not what most homeowners are used to, and the novelty also can mean local officials might be slower to issue approvals. Although companies profiled for this story said they do meet current building standards, L.A. County’s Bodek said she was not aware of whether this kind of construction met seismic or fire codes.
At its Gardena factory, L.A.-based Azure creates modules with a composite mixture of fiberglass and recycled plastic bottles, a method that founder Gene Eidelman said was more sustainable and less expensive than concrete. The shells, which are watertight and surprisingly sturdy, usually can be completed for a project in 24 hours. Workers then install insulation, cabinetry, electrical, plumbing and more, usually in about 12 to 15 days. For fire zones, the company is adding fire-rated panels to its modules’ exteriors while it works to make the composite formula itself more fire resistant, Eidelman said.
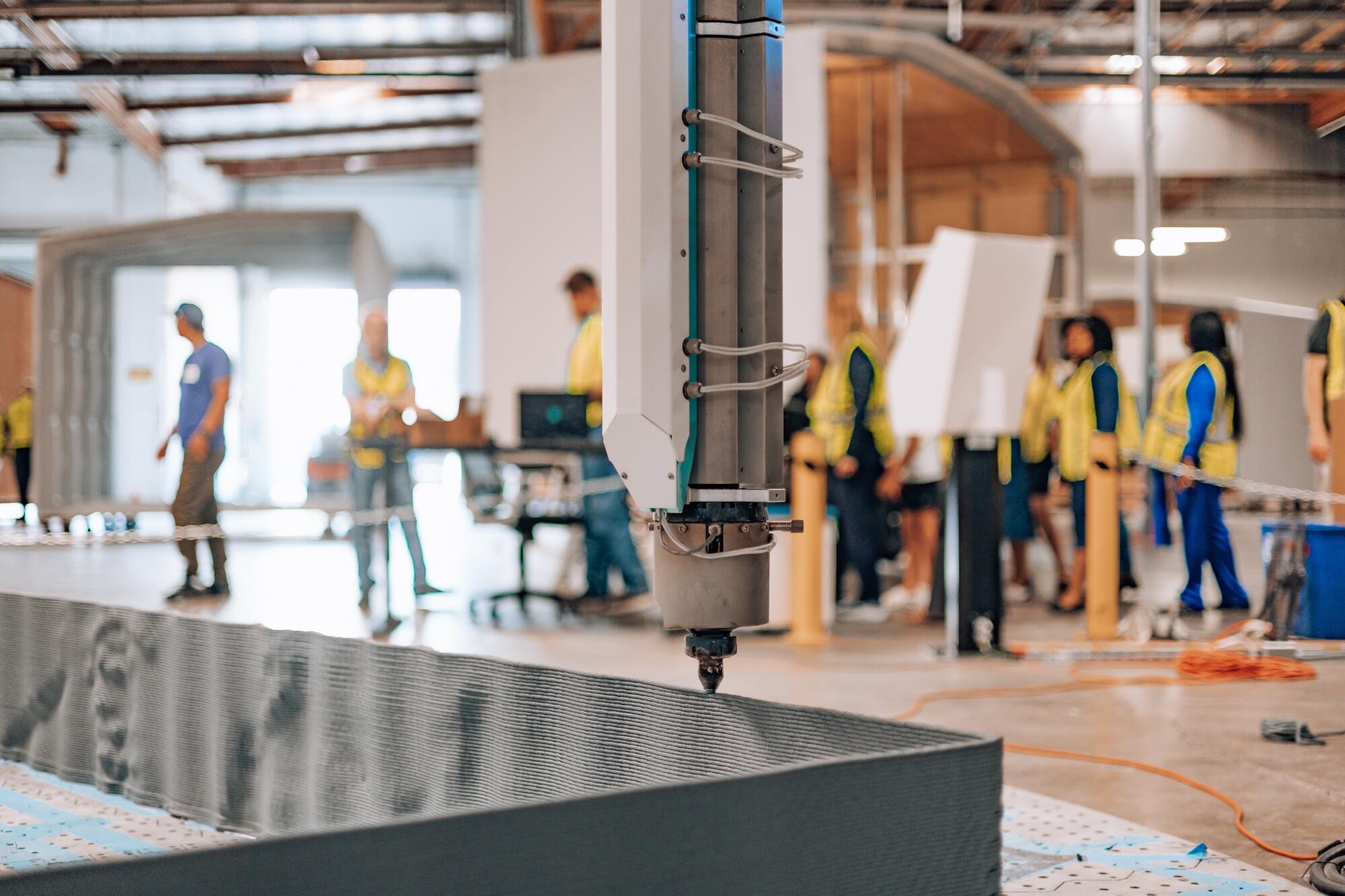
Azure’s factory is filled with modules in process or recently completed, including ADUs, backyard offices, storage and glamping units, and small homes. One part of the factory has three large robots printing modules on massive rotating trays. Eidelman said Azure had received dozens of calls from affected homeowners in the fire zones and has built more than 100 units elsewhere, with another 150 in the pipeline. The company’s X series of units on wheels, which ranges from $49,900 to $96,900, has been marketed to people who want to camp or otherwise get away. It’s also approved in the city of L.A. as temporary lodging for fire survivors, Eidelman said. New homes and ADUs start at $200 to $250 per square foot and can be customized and enlarged by putting units together. The company can also work with architects and builders to provide prefabricated panels.
“This has to happen. There is just not enough capacity to rebuild,” noted Eidelman, pointing to a longstanding dearth of labor and materials in the region, which has become exacerbated by the spiked demand from the fires, not to mention the impact of recent tariffs.

Emergent, a 3D-printed housing company based in Redding, Calif., was conceived largely as a response to the 2018 Carr fire, and by 2022 it had built a number of affordable housing projects in Shasta County. The company also collaborated with architecture students at Woodbury University in Burbank to build its 2023 entry for the U.S. Department of Energy’s Solar Decathlon competition. The firm prints homes on site using Portland cement, which is resilient, moldable and familiar to permitting officials. Emergent’s founder, Don Ajamian, is originally from Altadena, and the company has signed contracts to build four homes in the area, with at least six more under negotiation, said Joe Chimenti, Emergent’s director of community development. Chimenti said Emergent’s costs are comparable to conventional construction but that 3D printing can shorten the project timeline by 10% to 20%. In partnership with architects like Benjamin Albertson and Rad Studio, the robotic gantry system can produce more free-form designs than traditional construction, with tight curves, circles and other elements.

Container-based construction
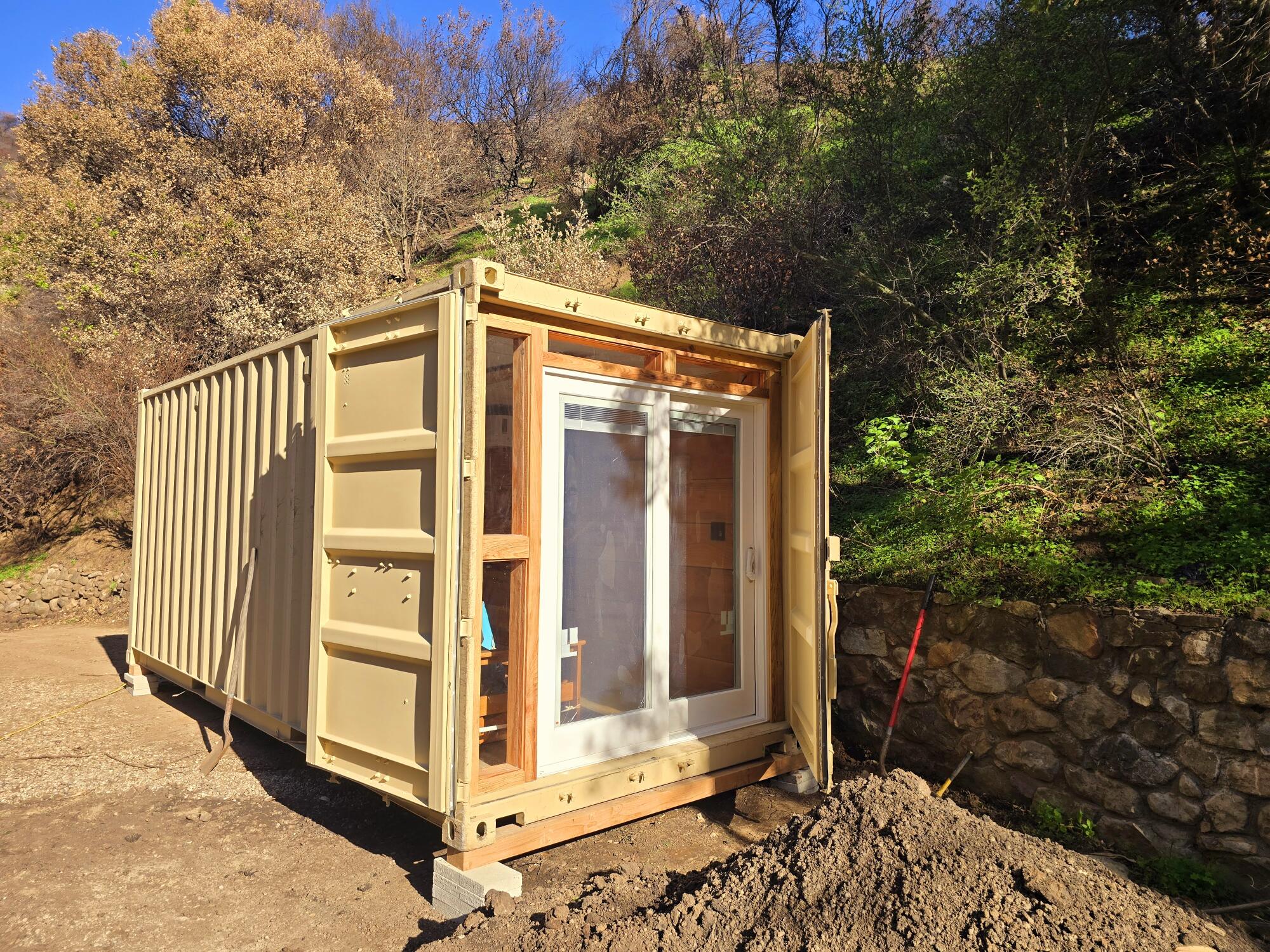
Joshua Clark, chief executive of Ark Container Homes, started his business modifying steel shipping containers into livable spaces after losing two homes to natural disasters — a landslide in Malibu and a hurricane in Louisiana.
“I want something that lasts centuries. I got sick of seeing people lose it all,” Clark said.
His 20- or 40-foot container homes, which cost $20,000 and $39,000 respectively, are designed to merge the imperviousness of a steel shell (and a welded sheet metal floor liner) with a rustic interior made of cypress and Douglas fir walls and cabinetry. Most of the homes, which have full utilities, will be used in fire zones as temporary lodging and could become permanent ADUs after main houses get built.
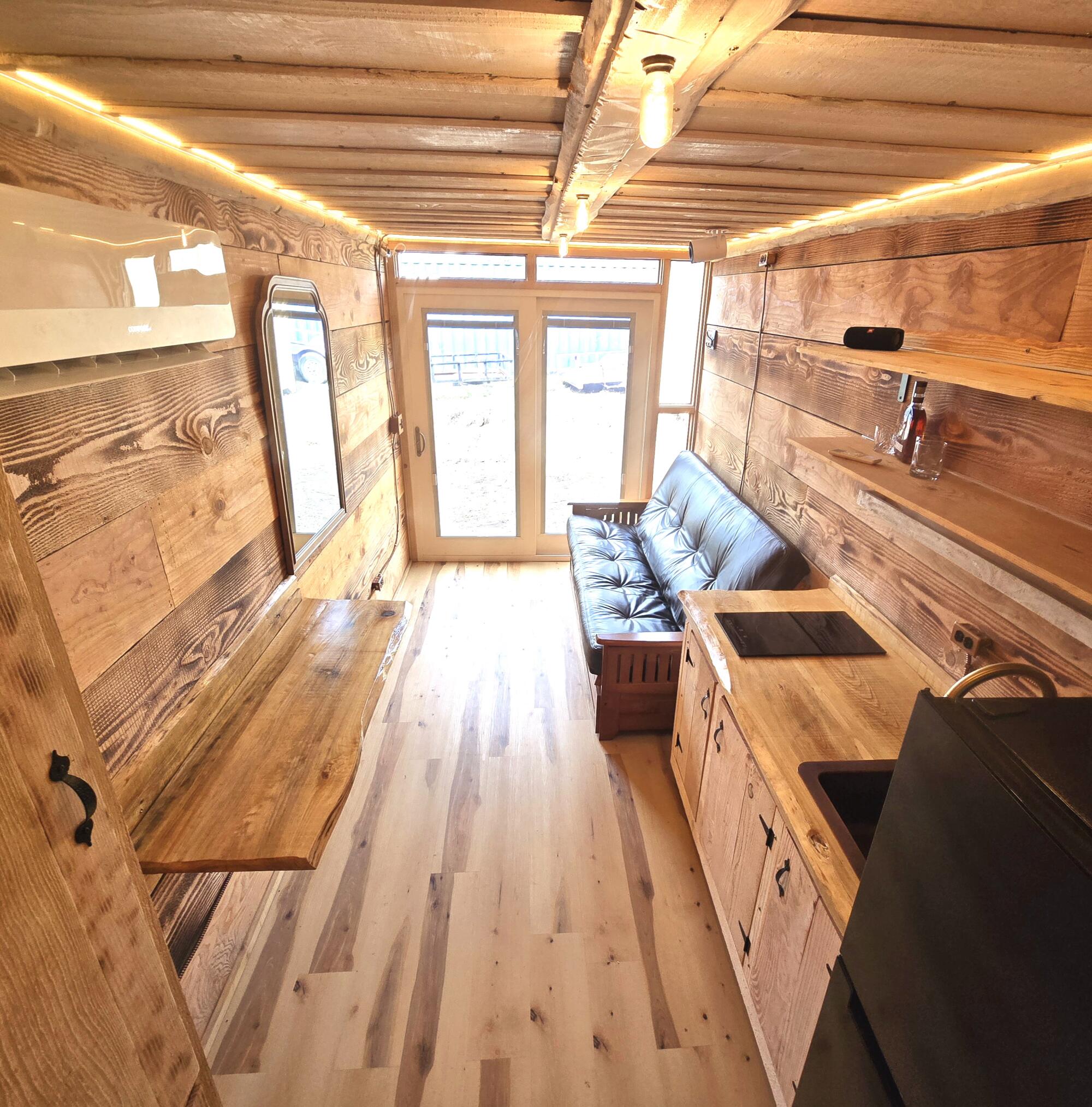
The containers, which are finished in Louisiana, can be shipped anywhere in the country. A client in Malibu is living in one, Clark said. The units have no windows except for a glass door and windows at one end of the box, which can be sealed up via the steel container door. “As soon as you carve into a cargo container, you compromise the structural integrity,” Clark said.
He added: “These disasters are not gonna stop. They’re gonna keep coming at us.”

Panelized construction
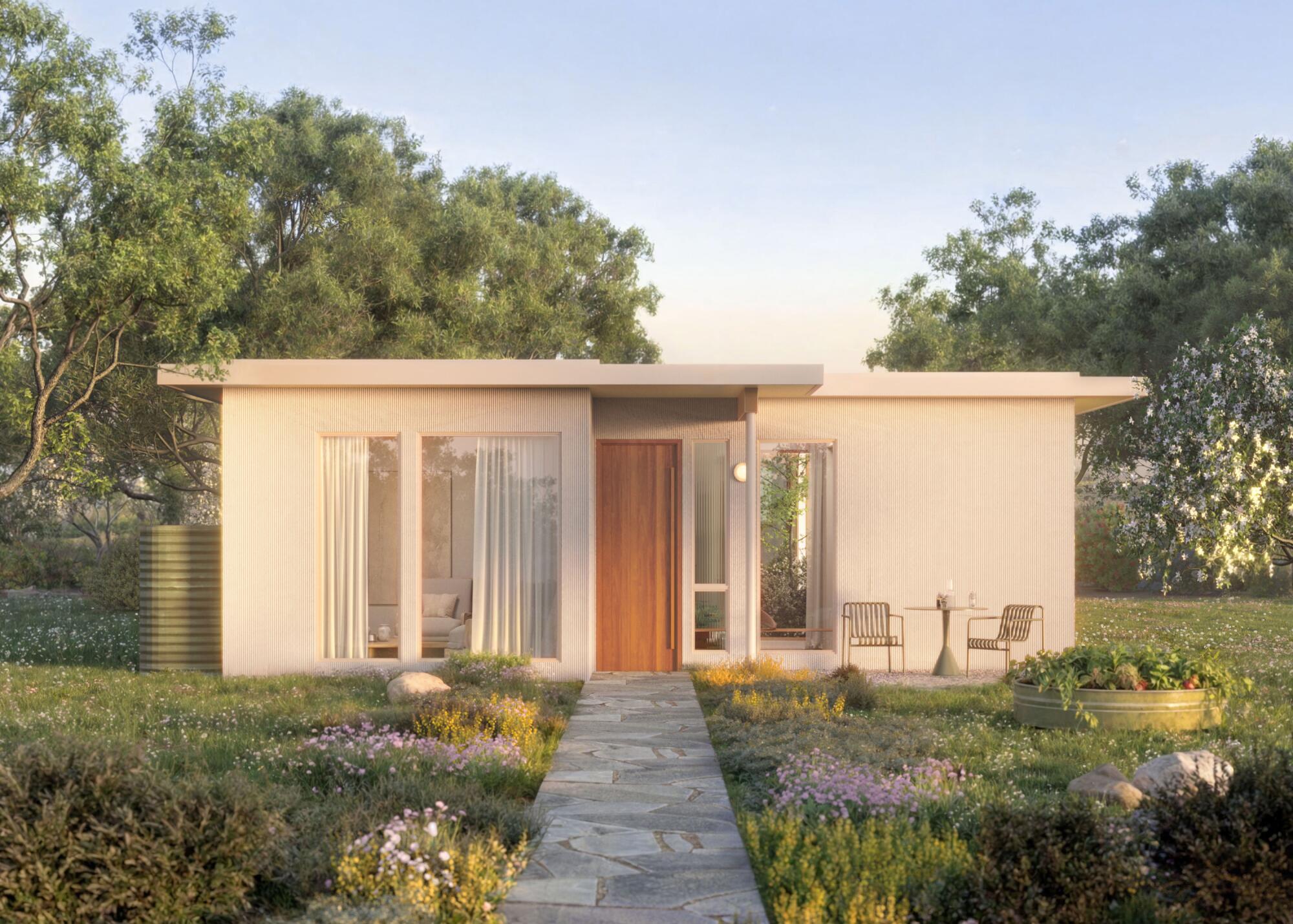
An easier idea for homeowners, builders and code-enforcement officials to digest is panelized construction, which consists of fabricating walls, floors and roof panels in a factory, shipping them to a home site and assembling them there.
Local company SuperLA, which had focused on multifamily housing like the Bungalows on Marathon apartments in Silver Lake before the fires, recently pivoted to single-family prefabs to meet the new demand. Founder Aaron van Schaik said he already has started site studies with two families and is talking with more than 10 more. Working from a set “product” design, SuperLA’s team assembles prefabricated components to create light, airy environments that are all electric (no gas appliances) and surrounded by native landscaping. Van Schaik said he chose panelized construction because transport is easier and because lenders and insurers have fewer questions, but he said the core benefit is actually design flexibility.
“We are not constrained in a system,” he said. “This allows us to focus on the occupants’ experience as the first priority.”
The cost of a three-bedroom, 1,750-square-foot home is slightly more than $500 per square foot, the company said, not including auxiliary costs like foundations and utility hookups. Van Schaik said the company is modifying its system to include fire-hardening elements, and this week SuperLA said its Home No. 1 has been pre-approved by the Los Angeles County Planning Department, meaning clients “should be able to get planning approval within a couple of days versus a couple of months,” Van Schaik said.
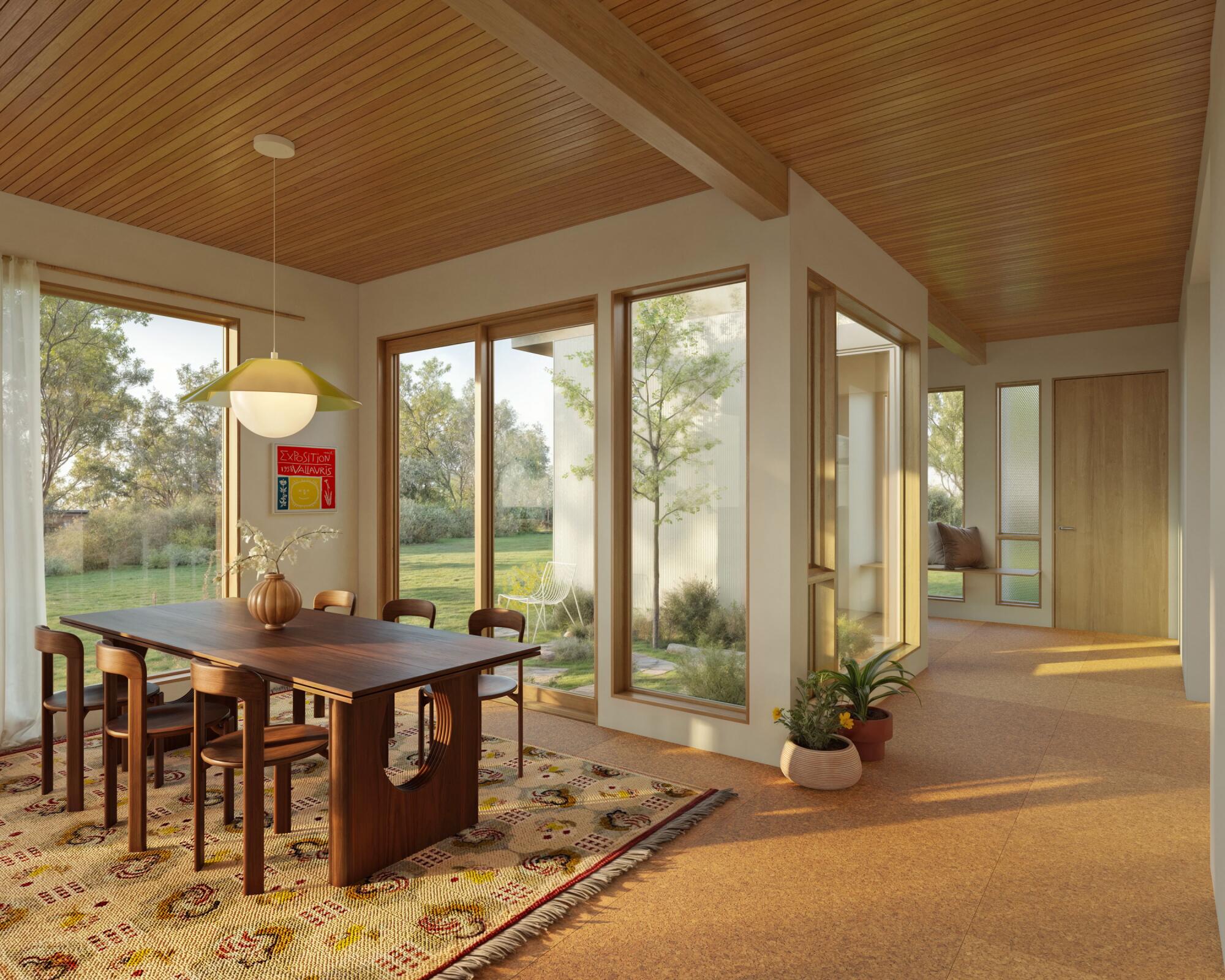
Because of its design flexibility, panelized prefab is especially popular in high-end custom housing. Turkel Design creates custom homes across North America with panelized components assembled by local builders in a more traditional manner. Turkel’s projects typically cost $1,000 to $2,000 per square foot, said Michael Sylvester, the firm’s director of finance and operations. Clients aren’t seeking cost savings but rather the “predictability of the quality and the timeline,” said Sylvester, who added that the company has fielded interest from more than 40 potential customers in Pacific Palisades.

Modular construction
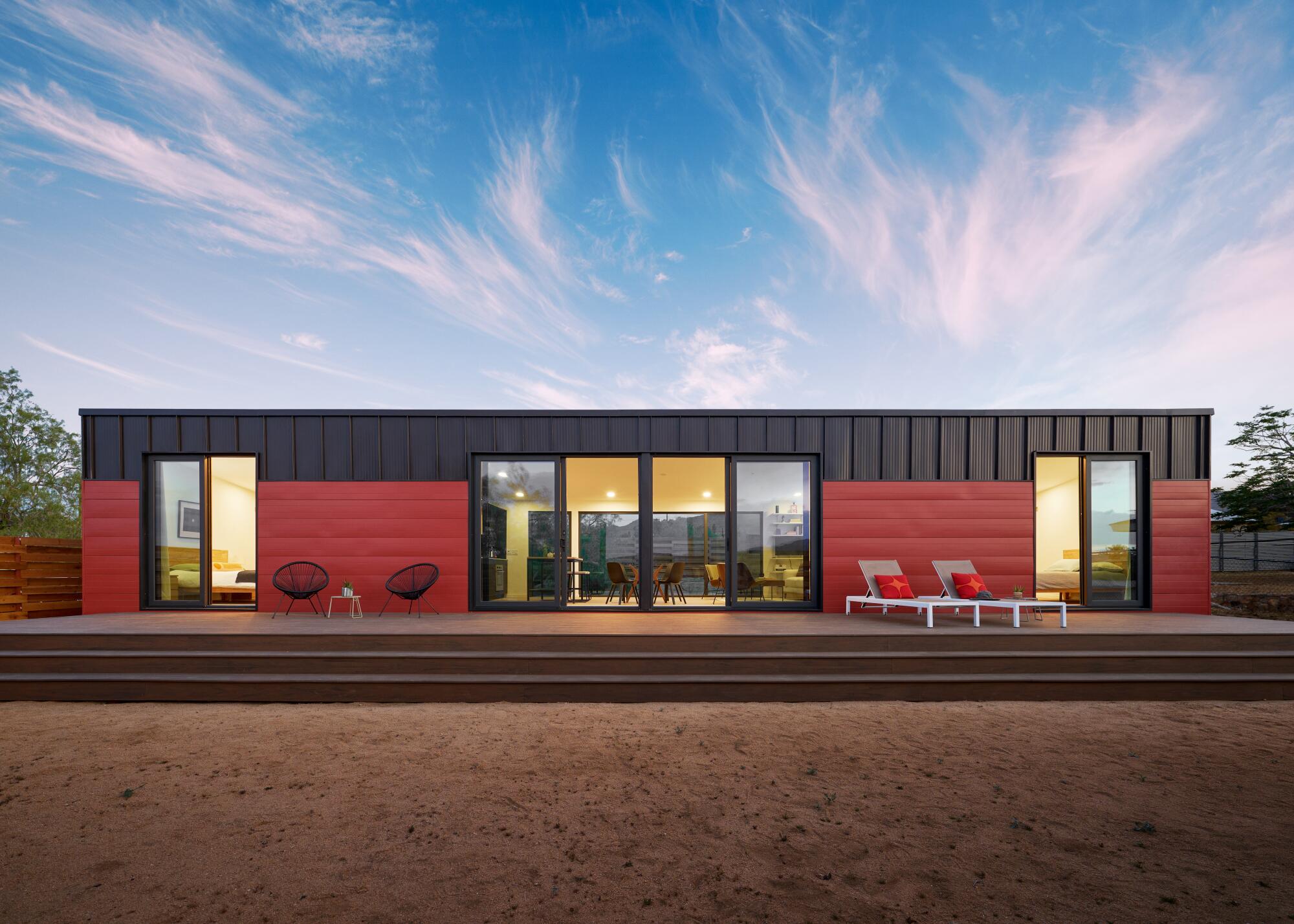
The most economical — and popular — prefab system remains modular construction, in which three-dimensional sections of a home are constructed in a factory. These “volumetric” components — rooms that often include built-in electrical, plumbing and cabinetry — are then transported to the site and assembled like building blocks using cranes. Modular construction is faster and easier to get permitted than panelized construction, but it’s harder to customize. It also can be challenging to transport to tight sites such as L.A’s fire-affected canyons.
Samara, a builder of modular homes and ADUs launched by Airbnb co-founder Joe Gebbia, recently partnered with Rick Caruso’s Steadfast LA to build close to 100 homes (worth about $15 million) for low- to moderate-income residents affected by the recent fires. But there are many other companies in this space — some already busy in the fire zones.

For a future article, we are looking for stories about how ADUs are helping Angelenos who lost their homes in the recent wildfires.
Santa Monica-based Plant Prefab builds about two-thirds of its homes, ADUs and multifamily buildings employing modular construction, according to owner Steve Glenn. Since the fires, the 9-year-old company has received more than 250 project inquiries in Pacific Palisades and Altadena, and it has signed contracts with two clients.
“You’ve got thousands of people, the vast majority of which had not planned to build a home, who are suddenly thrust into the position of building one for the first time,” Glenn said. “When people start to do their due diligence, they start to hear about construction delays, cost overruns and quality issues, and often prefab can help address these issues.”
His company collaborates with architects across the country to create designs, and although it builds at a range of scales and budgets, most of its single-family projects cost between $225 and $500 per square foot, excluding site costs like foundations, utility hookups and permitting. Glenn said Plant Prefab can get its houses up in about half the time of conventional construction.
About a year ago the company built a 270,000-square-foot automated factory in Tejon Ranch, where it churns out full modules and panelized components. Machines cut lumber and route utility pathways; nail guns connect joists, studs and weather wrap; other machines blow in insulation, all guided by a digital model. While this is happening, contractors can start doing prep work on site, rather than being slowed down by the more linear progression of traditional construction.
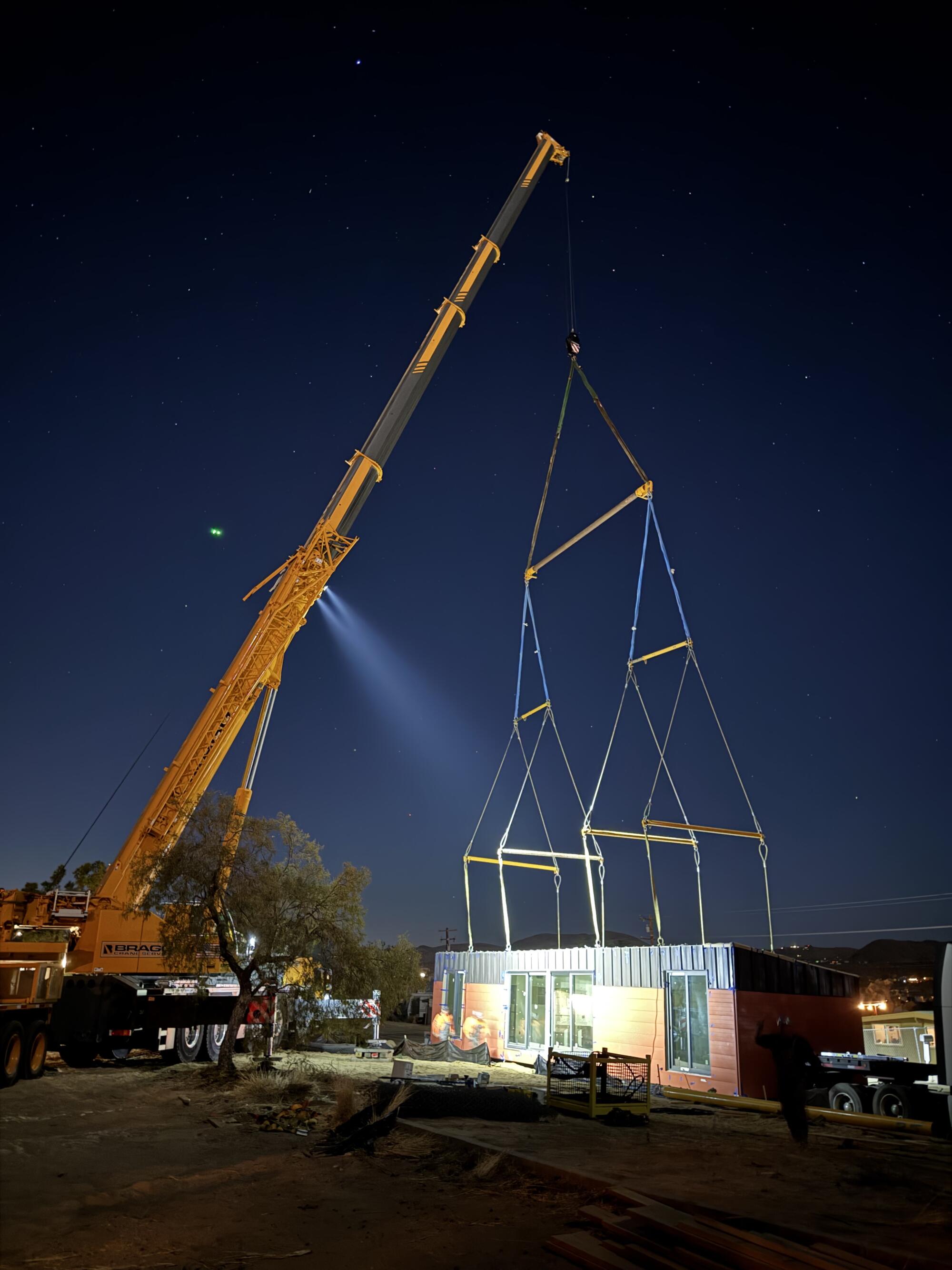
For fire zones, the company can tailor its designs to include cementitious cladding, metal roofs, tempered glass and rooftop sprinkler systems, Glenn said. The company built fire-resistant homes after the Woolsey fire in Malibu and the Tubbs fire in Northern California.
“It’s a bit of a crisis-tunity,” noted Dafna Kaplan, chief executive of Cassette Systems, a modular homebuilding company she founded in 2020. Originally she planned to create stackable multifamily buildings, but she pivoted to single-family housing and ADUs in 2024.
Cassette’s modular products, which they call Jollies, are long, narrow structures ranging from 40-foot-long one-bedroom/one-baths to 60-foot-long, two-bedroom/two-baths. Designed by L.A.-based Oonagh Ryan Architects and built by multiple California-based manufacturers, the units are wrapped in lapped fiber-cement panels and rated for wildfire zones, Kaplan said. They come equipped with windows on both sides plus utilities, cabinetry and more. Base modules range from $160,000 (40 foot) to $200,000 (60 foot), not including delivery and site costs.
Kaplan said the company has signed contracts with two customers in the fire zones and is hoping to build as many as 50 units in these areas within the year. Although its projects still require construction site inspections, its building permits have been preapproved by the state’s Housing and Community Development office, saving a lot of time. (This is a huge advantage of most modular projects, particularly in California, which is proactive about performing approvals at modular factories.)

Because Jollies top out at 870 square feet, Kaplan expects most fire-affected clients to use them first as temporary lodging and eventually as permanent ADUs. Client Alyson Dutch is doing just that on a site in Malibu.
“This buys me time,” said Dutch, who is still figuring out how to rebuild her home. “Building anywhere is difficult and time-consuming, and if I could have an instant lodging the answer is yes.”
One of the most sophisticated modular companies around is Dvele, which has produced 275 modules in the U.S. and Canada. The company is planning to build a factory in Southern California focused on fire rebuilding. Its homes, which can be customized by combining various-sized modules, range from one to four bedrooms and are solar-powered, built to maximize thermal efficiency and indoor air quality. The company, founder Kurt Goodjohn said, is serving middle-class residents with homes that run about $250 to $300 per square foot, not including site costs.
More to Read
The biggest entertainment stories
Get our big stories about Hollywood, film, television, music, arts, culture and more right in your inbox as soon as they publish.
You may occasionally receive promotional content from the Los Angeles Times.

